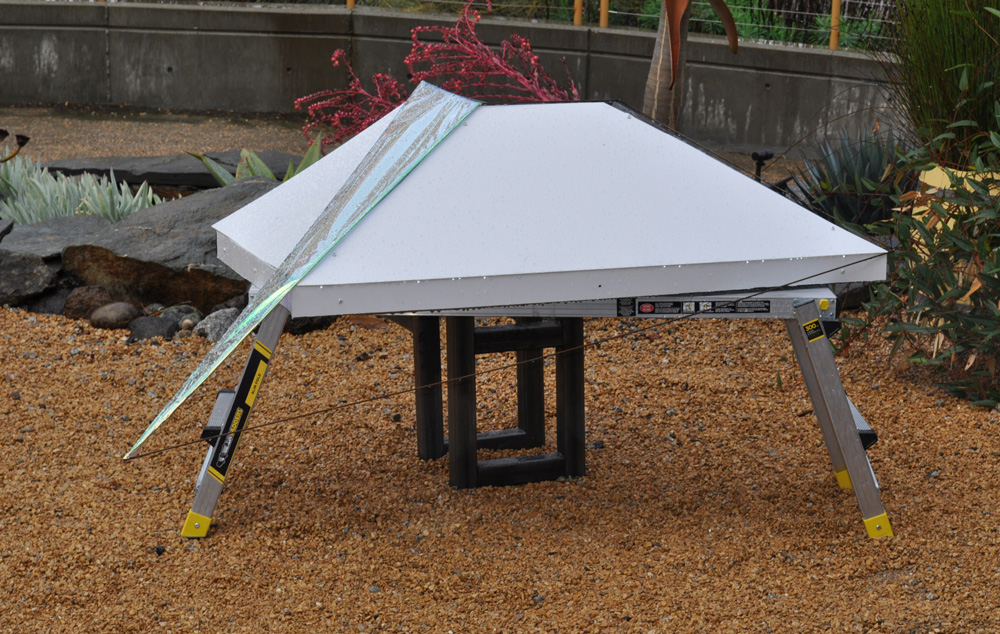
Student teams presented the final eight designs during a public Open House event at the San Luis Obispo Botanical Garden.
The theme for the pavilion is “Connection”, providing educational opportunities to connect visitors to the history of viticulture throughout San Luis Obispo County.
Thirty-six students, working in eight teams from Cal Poly’s College of Architecture and Environmental Design (CAED) have spent the past fall quarter working to create a temporary structure designed to house exhibits and collections for the Wine History Project, which will educate the public about the history of San Luis Obispo’s wine industry.
The “Flow” pavilion, designed by Architectural Engineering student Isaac Cameron, Architecture students Isha Sharma and Khanh Nguyen, and Construction Management students Antonio Rosales and Andy Compian, was selected to move forward as the pavilion concept to be built in 2020, which will be initially housed on-site at the Saucelito Canyon tasting room. The students used biomimicry, the design and production of materials, structures, and systems that are modeled on biological entities and processes, to create models of the pavilion structure. The “Flow” pavilion is based on the earwig insect, with the team drawing inspiration from its retractable wings.
Move-ability and adaptability were two main focus points the Wine History Project and Cal Poly professors used to critique each project. Several projects were announced during the event as runners up, and included “Kaleidoscope” and “In/Bloom”. Attendees also had the opportunity to select their favorite pavilion concept. “Primitivo” was selected as the People’s Choice award.
The “Flow” pavilion will be a temporary fixture at the Saucelito Canyon tasting room in the Edna Valley and will feature educational exhibitions produced by the Wine History Project. The pavilion will house objects from their collection of historic wine tools and equipment and will be movable, enabling the Wine History Project exhibits to be displayed at different locations throughout SLO county.
Cal Poly faculty members Margaret Kirk of the Architecture Department; Dennis Bashaw of the Architectural Engineering Department; and Gregory Starzyk of the Construction Management Department took the lead in the pavilion structure, in collaboration with Bill and Nancy Greenough and the Wine History Project staff.
For the design proposal phase, Cal Poly received a grant through LPA, a fully integrated firm of architects, engineers, interior designers and landscape architects with offices throughout the state. The firm worked directly with the students to develop concepts and designs.
To learn more about the Cal Poly Pavilion Structure, click here: https://ispavilion.weebly.com/




























